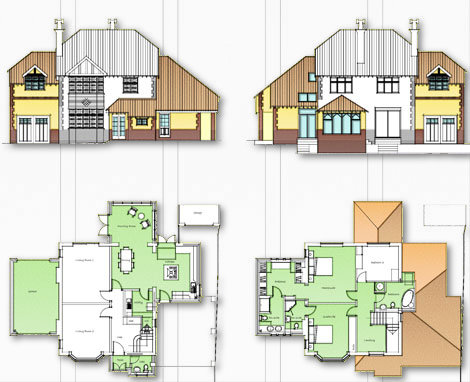This property sat within the Greenbelt and stood out from its neighbours as a house that was too small for its plot.
In greenbelts there are very stringent rules on how much you can develop and in what form. More so than general planning regulations.
The clients wanted to increase the size of the property to match their neighbours and so that the house would sit more comfortably within its plot, while also providing a substantially larger home for themselves and the family they were just starting.
The proposals eventually met with the approval of the Case Officer and the result achieved the following:
- A large single garage
- A large open plan, Kitchen, Dining and Sun Lounge Family Area with Utility off the Kitchen.
- The front porch was also improved and a downstairs toilet provided for.
- Upstairs and over the garage a Dressing Room/En-suite for Bed 1 and an En-suite for Bed 2.
- A large internal Bathroom extended into the new roof space over the Kitchen/Car Port.
- The Small Bedroom 4 as existing was omitted in favour of a larger landing.
