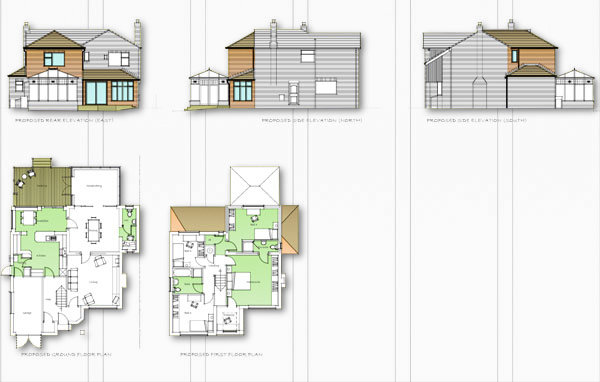
This dwelling, although already large, was very disjointed and lacked imagination with regards to its use as a family home. Space could be better managed or created.
The brief was fulfilled by achieving the following:-
- To improve the Kitchen and provide a Breakfast Area/Sun room to the rear served directly off the Kitchen and all open plan.
- To create a larger Utility Room.
- To link the Breakfast Area through to the existing Dining Room providing good circulation space throughout the ground floor.
- Decking was suggested to provide further circulation and usable space that will link the existing Conservatory to the Breakfast Area via the outside space.
- Upstairs there was a need for an En-suite for the Master Bedroom.
- A further Bedroom was desired, built up over the existing Dining Area on the ground floor.
- The existing separate toilet was to be moved to the bathroom to provide a composite suite.
This was all fully achieved and made a lot more sense aesthetically at the rear of the property.