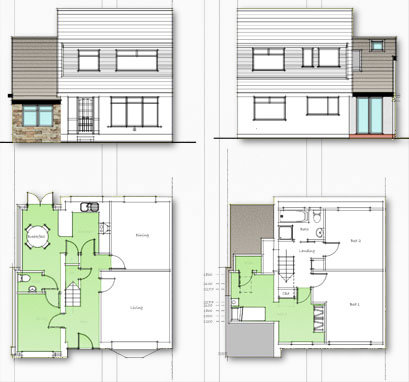This 1970’s semi-detached Dormer Bungalow was right in the middle of a Conservation Area. The clients wanted to improve rather than move.
The brief was to convert the garage into a Home Office, while creating a downstairs toilet, a Breakfast Area to the Kitchen which was also to be redesigned.
The clients wish was to put a pitched roof on the existing flat roof and although we had initial problems with the Local Authority Planning this was soon overcome when it was accepted that the existing flat roof was not in character with the Conservation Area and the proposals created an enhancement.
While we were designing the proposals, we saw the opportunity to improve the size of the 3rd Bedroom, which was essentially a box room, by using the roof space created by the pitched roof.
